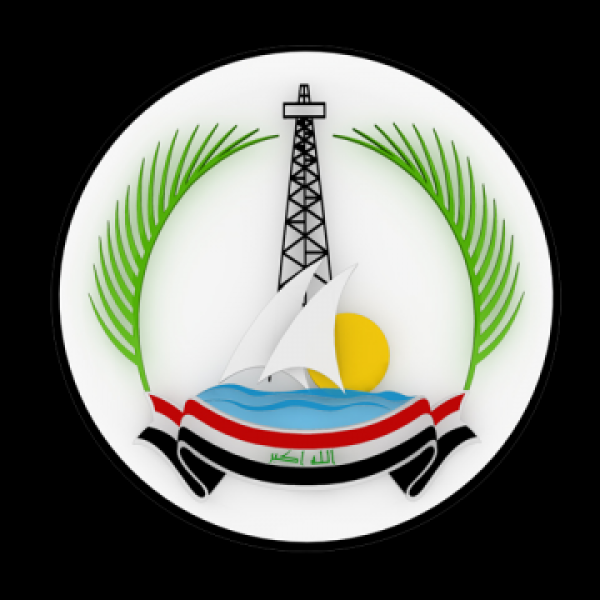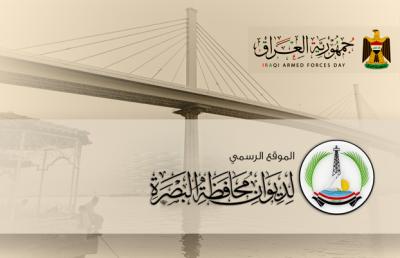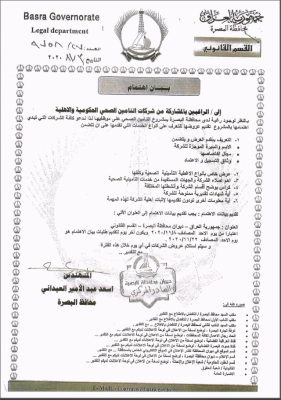طلب بيان اهتمام - تصميم كورنيش البصرة Design of Basra Corniche

|
الموضوع: تصميم كورنيش البصرة ضمن مشاريع التنمية الجارية ، تدعو محافظة البصرة كافة الشركات العراقية والعربية والاجنبية من ذوي الاختصاص والخبرة في ( التصميم ) لتقديم بياناتكم عبر محافظة البصرة وشركة هيل انترناشيونال((Hill International في اطار برنامج محافظة البصرة لتطوير المدينة، تسعى محافظة البصرة للحصول على طلبات ابداء الاهتمام(EOI) من الاستشاريين المؤهلين للمشاركة في مقاولة تصميم لكورنيش البصرة الجديد (الاطلاع على الشكلين 1و2). موقع هذا المشروع في مدينة البصرة، العراق. نطاق العمل يتضمن (ولكن لا يقتصر على) التخطيط والتطوير والتصميم بالإضافة إلى أن الاستشاريين المؤهلين سوف يشاركون بعقد من نوع تصميم. الهدف من هذه الاعمال هو تحسين وضع الكورنيش الحالي، إضافة إلى توسعته إلى مستوى متطور، حيث أنه سوف يوفر مسارا لاستكشاف المناظر الطبيعية الجميلة لجوانب شط العرب. هذا المشروع والذي يشمل ما يقارب 35 كم، يمتد على الضفة اليسرى من شط العرب، من جسر خالد (شمالا) الى الحدود العراقية الايرانية (جنوبا) (الاطلاع على الشكل رقم 1) كما يشمل ما يقارب 128 كم، يمتد على الضفة اليمنى من شط العرب، من جسر خالد في (شمالا) حتى منطقة الفاو ونهاية شط العرب (جنوبا) (الاطلاع على الشكل رقم 2) بعد استلام رسالة ابداء الاهتمام وكاستجابةً لهذا الطلب، سيتم إجراء تقييم أولي للأطراف المستجيبة وسيتم تطوير قائمة قصيرة للمؤهلين. سوف يستند هذا التقييم الأولي على المعايير المذكورة أدناه في هذه الدعوة لإبداء الاهتمام. سيتحمل المشاركين مسؤولية أي نفقات تم تكبدها في الاستجابة لطلب ابداء الإهتمام، والشروط ممكن تغييرها أو الغائها من قبل محافظة البصرة في أي وقت. بغض النظر عن طبيعة أو مضمون الردود التي استُلمت، محافظة البصرة و/ أو هيل انترناشونال ليست ملزمة بإضافة اي من المشاركين إلى قائمة المتقدمون لهذا العمل، ومن ثم دعوته ضمن مرحلة طلب تحديد الاسعار (RFP)، أو منح عقد للخدمات الموضحة في طلب ابداء الاهتمام الحالي. بيان الغرض والهدف يقوم استشاري التصميم بتطوير وتصميم وتنسيق وتقديم التصميم التفصيلي وجداول الكميات المرتبطة بالتصميم مصممة وفقاً لمواصفات ونماذج واسلوب التخطيط الحضري، والمواصفات الهندسية، المعمارية والمناظر الطبيعية. الهدف (او الغرض) من التصميم هو إنشاؤه في ثلاثة (3) قطاعات متصلة: جزء 1: كورنيش في المناطق الحضرية - إعادة تحوير وتطوير الكورنيش الحالي: القسم الحالي من الكورنيش سوف يتم تطويره ليتضمن تصاميم جديدة للمناظر الطبيعية، مع لمحة موسعة، في وسيلة لإعطاء مساحة أكبر للمشاة وراكبي الدراجات، بالإضافة إلى توفير الترفيه والمناطق التجارية / المطاعم / المقاهي، وتعزيز المناظر والاتصال مع شط العرب، وإقامة انظمة ومرافق جديدة لتداول المركبات. جزء 2: الكورنيش النهري - منطقة تطفو فوق المياه للمشي والقيادة: سوف يكون " الكورنيش النهري " ممر " يطفو" فوق الجانب الأيمن من الشط، لإقامة نظام مثالي للمشي الطويل وركوب الدراجات الهوائية، بالإضافة إلى وجود مسار للمركبات. المناطق الحرة على الجوانب يمكن تخصيصها للأغراض التجارية / محلات التجزئة / المطاعم / الترفيه (كمثال الشاطئ الاصطناعي أو المسابح، الرياضة)، مع أماكن لوقوف السيارات. جزء 3: الكورنيش الطبيعي - بشكل اتصال بين الأرض والمياه: هذه المنطقة، نظراً ًلمحيطها الطبيعي الخاص، ينبغي أن تستخدم كمسار لإكتشاف الطبيعة، كما هو معبر على الشط ومناطق المستنقعات المجاورة. من خلال تحويل حركة مرور المركبات نحو الأراضي الداخلية، وترك الجوانب للمشاة وراكبي الدراجات فقط. يمكن للمنشآت الصغيرة (أي الحمامات، مناطق الإستراحة مع المقاهي) أن توجد جنبا إلى جنب مع مساره، وكذلك منشأة ترفيه كبيرة في المنطقة المجاورة لجزيرة ام الرصاص. ان يتم ربط الجزيرة نفسها مع الكورنيش و تنميتها لأغراض سياحية، مع المحافظة بعناية على إطارها البيئي الدقيق. يجب على استشاري التصميم أن يقوم بتطوير التصاميم في اربعة مراحل. يجب ان تكون جميع المعلومات و المخططات المقدمة في نهاية مرحلة التصميم كافية لتمكن المقاول من الدخول في عقد تنفيذ مع رب العمل وإنشاؤها بناء على التصاميم. مراحل المشروع تتكون من ما يلي: مرحلة 1 – أعمال المساحة وتقييم الاوضاع الحالية مرحلة 2 – التصميم الأولي مرحلة 3 – التصميم النهائي مرحلة 4 – التصميم الاولي للمناطق العامة المجاورة مرحلة 5 – التصميم النهائي للناطق العامة المجاورة مرحلة 6 – متابعة المشروع خلال مرحلة التنفيذ و الزيارات الموقعية
1) يجب أن تكون جميع التصاميم وفقاً لأفضل المعايير والمواصفات الدولية المعمول بها شاملة موضوع التصميم ، ومدى التطوير ، والعناصر وجميع مكونات التصاميم للمشروع. 2) يجب على استشاري التصميم تنسيق تصميمه وعمله مع ادارة المشروع وأي استشاريين آخرين معينين وكذلك مقاولي تنفيذ الابنية للتأكد من التنسيق السليم في التفاصيل، ومتطلبات نظم وتركيب وانجاز المشروع. 3) ويجب على استشاري التصميم استخدام مهندسي تصاميم محترفين لتغطية مختلف التخصصات الفنية للتصميم. ويجب على الاستشاري حضور جميع الاجتماعات التي دعا إليها رب العمل وادارة المشروع . 4) استشاري التصميم يجب أن يكون مسؤولاً عن جميع عمليات المسح الطبوغرافي اللازمة وتقييم، متضمناً (ولكن لا يقتصر على) الطبوغرافية، وملكية الأراضي، والجيولوجية، والهيدرولوجية. يجب ان يقوم بتسليم تقارير مفصلة. 5) استشاري التصميم يجب أن يكون مسؤولاً عن الاتصال بشركات الخدمات للبنية التحتية للتحقق من موقع الخدمات. بعض من خطوط البنية التحتية قد تحتاج الى تعديل. إستشاري التصميم يجب أن يكون مسؤولاً عن تحديد نزاعات الخدمات و التنسيق مع شركات الخدمات العامة لنقل اي من خطوط البنى التحتية. معايير الاستشاريين: محافظة البصرة تدعو لأبداء الاهتمام لخدمات عقود التصميم من الاستشاريين المؤهلين ذوي الخبرة، والشركات المؤهلة، والسمعه المعتبرة، المشهود لهم دولياً، والقادرة مالياً التي تناسب المعايير التالية؛ (أ) يجب أن يكون استشاري التصميم لديه خبرة لا تقل عن خمسة عشر (15) عاما من اعمال تصميم بمشاريع مرتبطة بتصميم الكورنيش وعلى الأقل قد نفذ وبنجاح ثلاثة (3) من المشاريع المماثلة في السنوات العشرة الماضية. (ب) تقديم أدلة من الاعمال السابقة (قائمة من 5 مشاريع كحد أدنى أنجزت حتى الآن) مماثلة في النطاق واكثر تعقيداً ، ولا تقل كلفة كلا منها عن عشرة مليون دولار أمريكي (10,000,000 دولار أمريكي). (ارفاق نسخ من خطابات وشهادات الاحالة وشهادات الانجاز الناجح وخطابات المرجعية المدعومة). (ج) على استشاري التصميم أن يثبت كفائته المالية في تمويل المشاريع ذات الطبيعة المماثلة. فإنه من الأهمية القصوى أن يقدم مستشار التصميم الوثائق المطلوبة لدعم القدرات المالية وتقديم الحسابات الختامية لثلاث (3) سنوات الاخيرة ودعم القدرات المالية له برسالة مرجعيه من البنك تفيد بكفاءته المالية وكحد أدنى مليون دولار أمريكي (1,000,000 دولار أمريكي) من أجل تنفيذ مثل هذا المشروع. (د) توفير وتأكيد تواجد الايدي العاملة والأفراد الاجانب الملتزمين بالعمل لتحقيق أهداف وغايات المشروع. (هـ) استشاريي التصميم المؤهلين يجب أن يكونوا مسجلين مع محافظة البصرة وان تكون جميع التراخيص والتصاريح صالحة ومجددة حتى الآن. (و) اتباع برنامج السلامة والمحافظة عليه وان يتم تنفيذ الاعمال بموجب وثيقة نظام إدارة الجودة بما يتوافق مع مبادئ ISO 9001:2008 أو يفضل أن يتم اعتمادها برنامج الشركة التنفيذي من قبل الأيزو. (ي) يجب على استشاري التصميم ان يكون قادراً على اكمال المشروع خلال الفترة الزمنية المقدرة بـ (10) أشهر من يوم توقيع العقد. توجيهات التقديم : يجب على الأطراف المهتمة تقديم رسالة تفيد اهتمامهم وملخص مفصل لمؤهلاتهم المطلوبة من خلال ملئ وتوقيع وختم استمارة التأهيل المرفقة، تسليط الضوء على مطابقتها للقدرات المذكورة أعلاه جنباً إلى جنب مع بيانات الشركة العامة وتفاصيل الأعمال المماثلة المنفذة. يمكن للشركات ان تقدم ملفاتها لوحدها، أو متحدة مع شركات أخرى. إذا كانت رسالة ابداء الاهتمام هي من مجموعة من الشركات، يجب ان تتوفر المعلومات المطلوبة لجميع الشركات المكونة للاتحاد ، كما إنه يجب أن يتم توضيح أي شركة هي الشركة الرائدة والممثلة للاتحاد، وينبغي تحديد طبيعة ترتيب الاتحاد ، وان يتضمن التقديم رسالة اتفاق الاتحاد الموقعة من جميع الشركات. وان عدم توفر الشروط اعلاه يعتبر المتقدم مرفوضاً ،وفي حال توفرها تقدم المتطلبات الاضافية التالية: تعريف بمقدم العطاء ويتضمن: - الاسم والسيرة الكاملة للشركة - مجال الاختصاص الدقيق - وثائق التسجيل و الاعتماد - وصف الخبرة السابقة في التصميم والتنفيذ لمشاريع مماثلة - الخبرة في التصميم والتنفيذ لمشاريع البنية التحتية في العراق (ان وجدت) - كادر الاختصاص الفني مع السيرة الذاتية ستقوم شركة هيل انترناشيونال (Hill International) بدراسة هذه المؤهلات ولجميع الشركات المتقدمة وسيتم اختيار أفضل الشركات ووضعها ضمن القائمة المختصرة للمناقصة. علماً بأن اخر موعد لتقديم بيانات ابداء الاهتمام هو 12/تموز/2014 ملاحظة: يجب تقديم بيانات الاهتمام مصحوبة بقرص مدمج فيه كافة البيانات المقدمة. الى العنوان الاتي : العنوان : جمهورية العراق –محافظة البصرة – مبنى ديوان محافظة البصرة – مجمع لجان الفتح والإحالة –قاعة فتح العطاءات. او على البريد الالكتروني : وشركة هيل انترنشونال على البريد الالكتروني: Email: [email protected] ملاحظــــــــــة مهمة هذه ليست دعوة لتقديم العطاءات. سيتم تطبيق إجراءات المناقصة الكامل للمقاولين الذين سيكونون مؤهلين على تنفيذ المشروع. و سيتم الاتصال فقط بالمقاولين الذين يجتازون عملية التأهيل بنجاح لأجل المناقصة. |
Design of Basra Corniche The project is included within the current developing projects .For this aim, Basra governorate office invite all the Iraqi, Arabian and foreign professional and experienced companies in (Design ) to submit their information via Basra governorate office and Hill international company . Basra Governorate under its programme for the development of the City of Basra is seeking Expressions of Interest (EOI) from qualified Consultants to participate in undertaking the design of the New Basra Corniche (See Figures No. 1 and 2). This project is located in the City of Basra, Iraq. The scope of work includes, but not limited to, planning, development and design and the successful proponent shall engage under a Design contract. The objective is to requalify the existing Corniche, as well as expanding it to a different level, as it provides an extended path for exploring the beautiful landscape of the margins of the Shatt Al-Arab. The project, with about 35 km length extends on the eastern bank of Shatt al-Arab, approximately from Khalid Bridge at (north) till Iraqi- Iranian Boarders (south) (See Figure No. 1) and with about 128 km length extends on the right bank of Shatt al-Arab, approximately from Khalid Bridge at (north) till Faw area end of Shatt al-Arab (south) (See Figure No. 2). Following the receipt of the Expression of Interest in response to this call, a preliminary evaluation of the parties will be conducted and a short listing will be developed. This preliminary evaluation will be based on the criteria noted below of this invitation for Expression of Interest. Bidders shall be responsible for any expenses incurred in responding to the EOI, the terms of which are subject to change or cancellation by Basra Governorate at any time. Notwithstanding the nature or content of responses received, the Governorate of Basra and/or HILL International are not obliged to add any proponent to the Bidders list for this work, to proceed with a Request for Proposal (RFP), or to award a Contract for the services described in this EOI Statement of Purpose & Objective The Design Consultant is required to develop, design, coordinate and produce the Detailed Design and related BOQ for the Project guided by applicable urban, architecture and landscaping procedures, forms, style and continuity. The design is intended to be established in three (3) connected themes: Part 1: Urban Corniche – reconversion of the existing Corniche: The existing section is to be reconverted with a new landscape design, with an extended profile, in a way to give more room for pedestrians and cyclists, as well as providing leisure and commercial/restaurants/cafes areas, promoting the views and the contact with the Shatt Al Arab, and establishing new vehicular circulation systems and facilities. Part 2: River Corniche - an over the water walk and drive: The “River Corniche” is to be a walkway that “floats” above the Shatt’s right margin, establishing a perfect system for long walks and bicycle rides, besides being accompanied by a vehicular path. Free areas on the margins can be appropriated for commercial / retail / restaurants / leisure area (i.e. artificial beach or swimming pool, sports), and provided with parking spaces. Part 3: Nature Corniche – to be a contact between land and water: This area, considering its particular natural surroundings, should be used as a path for the discovery of the nature, as expressed on the Shatt and adjacent marsh areas. The vehicular traffic should be diverted towards inner land, leaving the margins for only pedestrians and cyclists. Small support facilities (i.e. restrooms, rest areas with cafes) can exist alongside its path, as well as a larger leisure facility in the vicinity of the Um Al Risas islet. The islet itself shall be connected to the corniche and developed for touristic purposes, carefully inserted into its delicate environmental frame. The Design Consultant is to develop the design in four stages. The information and drawings provided at the end of the final design stage should be sufficient to enable the Contractor to enter into a Build contract with the Client for turning the designs into constructed reality. Stages of the project are as follows: Stage 1) Survey and Assessment of Existing Conditions Stage 2 - Concept Plan Design Stage 3 - Final Plan Design Stage 4 - Concept Design Public Areas Stage 5 - Detail Design Public Areas Stage 6 - Post-Design Services and Site Visits i) The work must be designed in accordance with best international standards and practices indicating the theme, extent, elements and components of designing work for the Project. ii) The Design Consultant shall fully coordinate his design and work with the PMC and any other Specialist Consultants assigned, and the buildings’ contractors to ensure coordination of details, systems requirements and installation. iii) The Design Consultant’s key design professionals covering the various technical disciplines shall attend regular meetings called for by the Client/PMC iv) The Design Consultant shall be responsible for all the necessary surveys and assessments, including but not limited to topographic, land ownership, geological, and hydrological. Detailed reports shall be delivered. v) The Design Consultant shall be responsible for contacting utility companies to verify the field location of the utilities. Some adjustment of utility lines may be required. The Designer shall be responsible for identifying utility conflicts and coordinating with the utility companies to relocate utility lines. CONSULTANT’S CRITERIA: The Governorate of Basra invites Expressions of Interest for Design Consultant Services from qualified, experienced, reputed, internationally acclaimed, and financially capable Contractors which fits the following Criteria; (a) The Design Consultant should have a minimum of Fifteen (15) years of Design experience to undertake those tasks associated with the design of the Corniche and at least have successfully completed successfully three (3) similar projects in the last ten years. (b) Provision of evidence of previous operations (list of 5 projects as a minimum c ompleted to date) similar in scope & complexity, and costing not less than Ten Million US Dollars (USD 10,000,000). (Copies of letters of award & successful completion certificates and supporting reference letters should be attached). (c) The Design Consultant should have demonstrated strength in sourcing funding for projects of similar nature. It is of outmost importance that the Design Consultant submits the required documentation to support the financial capabilities and to provide a three (3) year financial audited statement supporting his financial capabilities with a reference letter from a bank stating willingness to grant a credit of a minimum of One Million US Dollars (USD 1,000,000) in order to carry out such project. (d) Availability and strength of committed foreigner personnel and Organizational Staffing Plan to accomplish the goals and objectives of the project. (e) The proponent should be registered with the Governorate of Basra and is required to maintain all licenses and permits up to date. (f) Demonstrate and maintain a corporate safety program and culture and conduct business in accordance with a document Quality Management System that is compliant with the principles of ISO 9001:2008 or preferably is accredited by ISO. (g) The Design Consultant shall be able to complete the project within the time period estimated of Ten (10) months from the day of signing the contract. SUBMISSION GUIDELINES Interested parties shall submit a letter stating their interest and a detailed summary of their qualifications to be filled, signed and stamped the attached prequalification form, highlighting their compliance with the above listed capabilities along with the generic company profile and details of similar works executed. Firms may request to be qualified alone, or in consortium with other firms. If the Expression of Interest is from a consortium of firms, the following information on all firms making up the consortium must be provided, it must be clearly indicated which firm is the lead firm of the consortium, and the nature of the consortium arrangement should be specified, including a consortium letter of agreement signed by all firms. In case that the above mentioned conditions are not obtainable , the submitting company is rejected. In case they are available , the following additional requirements should be presented: - The company full name and CV. - The field of exact specialization - The documents of registration and accreditation. - Description of previous experience in Design & Build of similar projects . - Experience in of infrastructure Design & Build projects in Iraq or outside Iraq (if any) . - The CV of the specialist technical staff
Hill international Company will study and evaluate these qualifications for all the submitting companies. Then, the best companies will be chosen and written in the tender shortlist , knowing that the last date for submitting expression of interest requirements is July /12th / 2014. Note: The requirement attached with soft copy (CD) should be presented for the following address : Republic of Iraq-Basra Governorate Office -The complex of the tenders opening – The hall of tenders submitting OR electronically by below Email: and Hill International on Email: [email protected] An important attention This is not an invitation for presenting the proposals . the entire tenders procedures will be practiced for the contractors that will be prequalified for implementing the project. The calls will be made only for the contactors that pass the prequalification procedure successfully for the tender. |
المزيد في بيان الاهتمام








